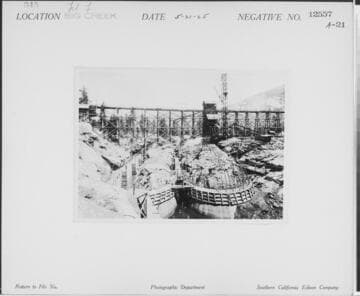Visual Materials
Big Creek, Florence Lake Dam - Building forms for Arches
You might also be interested in

Big Creek, Florence Lake Dam - Building forms for Arches
Visual Materials
Big Creek, Florence Lake Dam - Building forms [for Arches] - River Section.
photCL SCE 02 - 12750

Big Creek, Florence Lake Dam - Building forms for Arches
Visual Materials
Big Creek, Florence Lake Dam - Building forms [for Arches] - River Section. [Wide shot from upstream]
photCL SCE 02 - 12751

Big Creek, Florence Lake Dam - First two Arches & Buttresses at Florence Lake Dam
Visual Materials
Big Creek, Florence Lake Dam - First two Arches & Buttresses at Florence Lake Dam - West section view looking north towards arches 13, & 14; showing concrete placed during early Spring to elevation approx. 7230', salvaged rail from florence tunnel which was used for heavy cantilever reinforcing, extrados panel forms, tramway trestle in background, the concrete mixing plant which served the west portion of the dam, and the west section chuting tower.
photCL SCE 02 - 12557

Big Creek, Florence Lake Dam
Visual Materials
Big Creek, Florence Lake Dam - View looking North showing erection of forms for construction above early spring work on Arches 13 & 14, excavation for Arch 15, tramway trestle, West mixing plant, and West chuting towers in background, interados forms being erected for Arch 13, and concrete placing for Buttress 12 in progress.
photCL SCE 02 - 12646

Big Creek, Florence Lake Dam
Visual Materials
Big Creek, Florence Lake Dam - View of upstream side of river section arches showing plant layout and forms for west sluice gate extension.
photCL SCE 02 - 24727

Big Creek, Florence Lake Dam
Visual Materials
Big Creek, Florence Lake Dam - Building forms [for Arches].
photCL SCE 02 - 12749