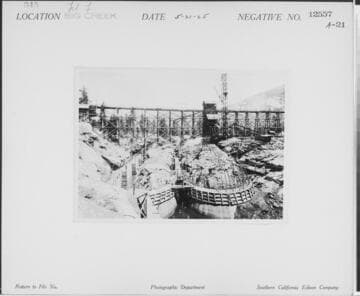Visual Materials
Big Creek, Florence Lake Dam
You might also be interested in

Big Creek, Florence Lake Dam - First two Arches & Buttresses at Florence Lake Dam
Visual Materials
Big Creek, Florence Lake Dam - First two Arches & Buttresses at Florence Lake Dam - West section view looking north towards arches 13, & 14; showing concrete placed during early Spring to elevation approx. 7230', salvaged rail from florence tunnel which was used for heavy cantilever reinforcing, extrados panel forms, tramway trestle in background, the concrete mixing plant which served the west portion of the dam, and the west section chuting tower.
photCL SCE 02 - 12557

Big Creek, Florence Lake Dam
Visual Materials
Big Creek, Florence Lake Dam - View from about 500 feet upstream and looking N, showing plant and construction for river section of dam. (The derrick shown in the center foreground was used for handling all heavy construction material, particularly gates and racks. The East or river section chuting tower and mixing plant are at left center. Top of west chuting tower and mast for aggregate plant derrick can be seen in background. Angle buttress 49 shown to left of mixing plant.
photCL SCE 02 - 12734

Big Creek, Florence Lake Dam - View from in front of Arches
Visual Materials
Big Creek, Florence Lake Dam - View from in front of Arches - showing details of arch and buttress construction near foundations, looking Northeast from near the upstream surface of Arch 13. [Shop-built panel-type buttress forms are shown on buttresses 13, 14, and 15. Variable span interados form trusses are shown being erected for Arch 15.]
photCL SCE 02 - 12617

Big Creek, Florence Lake Dam - View showing details of shop-built, panel
Visual Materials
Big Creek, Florence Lake Dam - View showing details of shop-built, panel-type extrados forms, and built-in-place intrados forms on Arches 13 &14; also forms for Buttresses 12, 13 &14. [Intrados reinforcing steel has been placed for Arch 13. Buttress head reinforcing also shown for junction between Arches 13-14 and 14-15.]
photCL SCE 02 - 12660

Big Creek, Florence Lake Dam
Visual Materials
Big Creek, Florence Lake Dam - Closer view, looking west across river section from near Buttress 56. (Excavation for Arches 50, 51, & 52 shown ready for forms. Placing of lift in Buttress 55 has just been completed. Chutes shown in position for placing in Buttress 53.
photCL SCE 02 - 12730

Big Creek, Florence Lake Dam
Visual Materials
Big Creek, Florence Lake Dam - Closer view of arch and buttress construction in river section, looking west from approximately the upstream face of arch 56. (Intrados forms for Arch 49 and completed footing trench for Arch 50 are shown in background.
photCL SCE 02 - 12767