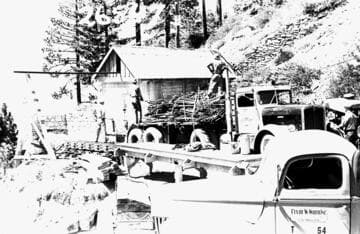Visual Materials
Powerhouse 8 with steel framework completed
You might also be interested in
Image not available
Big Creek: Powerhouse No. 3 (part 1)
Visual Materials
Photographs of Powerhouse No. 3, Part 1. Construction photographs of first forms up on powerhouse, staging and concrete plant, Switching Station, powerhouse steel framework, generator floor, draft tube construction, incline, views from above, penstock construction, Tunnel 3, CO2 equipment on Unit 3, Penstock binding, dispatcher's building, manifold assembly, oil circuit breakers, transformers, Dam 6 spilling, completed Powerhouse 3.
photCL SCE

Big Creek - Powerhouse #3 (part 1)
Visual Materials
Big Creek - Powerhouse #3 (part 1) [first forms up on powerhouse, staging and concrete plant, Switching Station, powerhouse steel framework, generator floor, draft tube construction, incline, views from above, penstock construction, Tunnel 3, CO2 equipment on Unit 3, Penstock binding, dispatcher's building, manifold assembly, oil circuit breakers, transformers, Dam 6 spilling, completed Powerhouse 3.]
photCL SCE 13 - vol 032

B1.21 - New Edison Building - Close-up of finished electric arc welded joints on steel framework for new building
Visual Materials
B1.21 - New Edison Building - Close-up of finished electric [arc] welded joints on steel framework for new building.
photCL SCE 02 - 16438

Big Creek Powerhouse #4
Visual Materials
Big Creek Powerhouse #4 - Construction pictures taken by Dam & Tunnel office. [Preparing bedrock for first concrete footing pour - cooling lines and reinforcing steel anchored into bedrock]
photCL SCE 02 - 42276

Big Creek #1 - Penstock Protective Work - Unloading reinforcing steel
Visual Materials
Big Creek #1 - Penstock Protective Work - Unloading reinforcing steel - concrete encasement - end of road - upper end of penstock.
photCL SCE 02 - 26547
