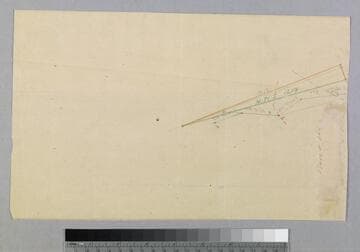Manuscripts
First Street - sketch map
You might also be interested in
Image not available
Wilmington Street - sketch maps
Manuscripts
Verso of p. 4, p. 6 of pinned document, "Wilmington Street Grade." first sketch shows First Street Widening, between Main & Alameda streets, showing courses, distances; second sketch shows Wilmington Street & Vine with area labeled Morse or Turner street, courses, distances [another sketch on verso may be a profile ?]. Title supplied by cataloger.
mssSolano SR_Box_33(17)

Olive Street Grade - sketch map
Manuscripts
Olive from Temple to Second street with figures (elevations?), parcel owners; calculations; minor sketch on verso. Title supplied by cataloger.
mssSolano SR_Box_30(44).01

Mansfield - sketch maps - Lots at Main & 12th Streets
Manuscripts
#1A: front side showing parcel owners along Main Street including Mansfield, Childs, south of 12th St. Sketch on verso in colored pencil showing courses, distances of wedge-shaped lot. Title supplied by cataloger.
mssSolano SR_Box_30(10).01A

Hansen, George - sketch maps
Manuscripts
Sketch of house on Main Street with distances; two other minor sketches on "Description of No. 1" document. Title supplied by cataloger.
mssSolano SR_Box_28(48).02

Hines, James - sketch maps
Manuscripts
Front & back of sheet, "Los Angeles, Nov. 1, 1871," showing properties on New High & Fort Streets; Hines, the husband of the widow of Benjamin S. Gray, other parcel owners (Pierre Domec), structures, courses, distances; notation on back: "WIdow Gray, houselots north of Plaza". Title supplied by cataloger.
mssSolano SR_Box_28(56).01A

Hines, James : sketch maps
Manuscripts
Front & back of sheet, "Los Angeles, Nov. 1, 1871," showing properties on New High & Fort Streets; Hines, the husband of the widow of Benjamin S. Gray, other parcel owners (Pierre Domec), structures, courses, distances; notation on back: "WIdow Gray, houselots north of Plaza". Title supplied by cataloger.
mssSolano SR_Box_28(56).01B