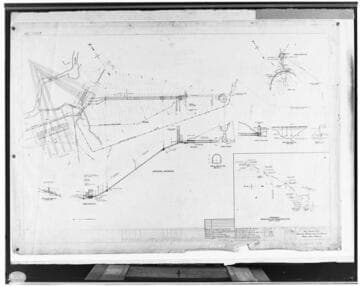Visual Materials
C1.1 - Charts miscellaneous - Big Creek #3
You might also be interested in

C1.1 - Charts miscellaneous - Big Creek #3
Visual Materials
C1.1 - Charts miscellaneous - Big Creek #3 - Drawing - surge chamber.
photCL SCE 02 - 11121

C1.1 - Charts miscellaneous - Big Creek #3
Visual Materials
C1.1 - Charts miscellaneous - Big Creek #3 - Drawing - general layout of project - Plan & Profile.
photCL SCE 02 - 11120

C1.1 - Charts miscellaneous - Big Creek PH #3
Visual Materials
C1.1 - Charts miscellaneous - Big Creek PH #3 - Drawing - end view, cross section of plant and equipment.
photCL SCE 02 - 11118

C1.1 - Charts miscellaneous - Big Creek PH #3
Visual Materials
C1.1 - Charts miscellaneous - Big Creek PH #3 - Drawing - General layout of intake structure - tower and gates.
photCL SCE 02 - 11119

C1.1 - Charts miscellaneous
Visual Materials
C1.1 - Charts miscellaneous - Architect's sketch of proposed Powerhouse #3 at Big Creek.
photCL SCE 02 - 08624

C1.1 - Charts miscellaneous
Visual Materials
C1.1 - Charts miscellaneous - Big Creek #3 Floorplan. [showing penstock connections]
photCL SCE 02 - 11117