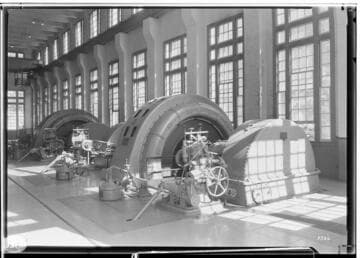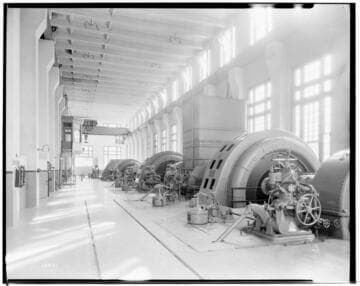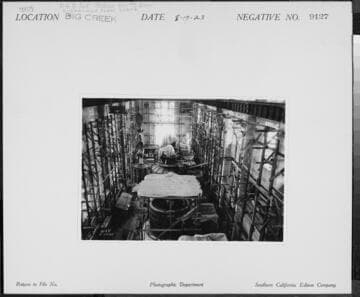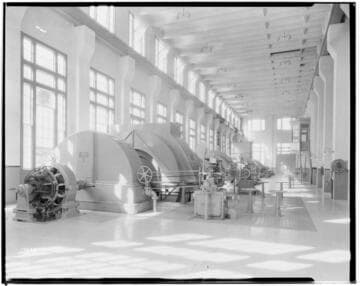Visual Materials
Big Creek Powerhouse #3 - Interior - from generator floor
You might also be interested in

Big Creek Powerhouse #1 interior with two units on the generator floor
Visual Materials
Big Creek Powerhouse #1 interior [with two units on the generator floor.]
photCL SCE 02 - 07326

Big Creek Powerhouse #1 - interior
Visual Materials
Big Creek Powerhouse #1 - interior - generator floor with 4 Units installed.
photCL SCE 02 - 13821

Big Creek Powerhouse #3 - Concrete forms for Generator Floor
Visual Materials
Big Creek Powerhouse #3 - Concrete forms for Generator Floor - Powerhouse #3, Camp 38.
photCL SCE 02 - 08552

Big Creek Powerhouse #3 - PH #3 Interior looking west
Visual Materials
Big Creek Powerhouse #3 - PH #3 Interior looking west - Rotor for #3 Generator suspended from crane. Three units in various stages of construction and construction of the building in nearly completed form.
photCL SCE 02 - 09127

Big Creek Powerhouse #1 - interior
Visual Materials
Big Creek Powerhouse #1 - interior - generator floor.
photCL SCE 02 - 13822

Big Creek Powerhouse #2 - Interior
Visual Materials
Big Creek Powerhouse #2 - Interior - generator floor. [Unit #4 in foreground].
photCL SCE 02 - 13825