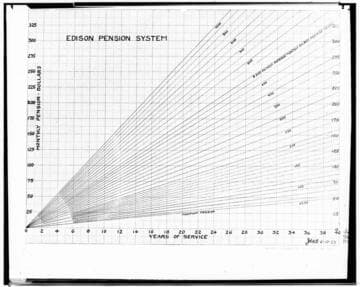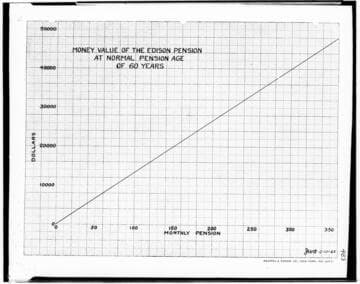Visual Materials
C1.1 - Charts miscellaneous
You might also be interested in

C1.1 - Charts miscellaneous
Visual Materials
C1.1 - Charts miscellaneous - Copy of drawing #8034 Project plan details for Kern River #3 [tunnels, intake, siphon, pipes, flumes, etc.]
photCL SCE 02 - 03176

C1.1 - Charts miscellaneous
Visual Materials
C1.1 - Charts miscellaneous - Chart - Pension Value
photCL SCE 02 - 08471

C1.1 - Charts miscellaneous
Visual Materials
C1.1 - Charts miscellaneous - Chart - Edison Pension System
photCL SCE 02 - 08470

C1.1 - Charts miscellaneous
Visual Materials
C1.1 - Charts miscellaneous - Chart - Edison Pension Value.
photCL SCE 02 - 08472

C1.1 - Charts miscellaneous
Visual Materials
C1.1 - Charts miscellaneous - Drawing - Kern River #3 - #20553-11 [cross-sectional elevation of plan for Powerhouse #3].
photCL SCE 02 - 07498

C1.1 - Charts miscellaneous
Visual Materials
C1.1 - Charts miscellaneous - Plan of garage at Santa Monica
photCL SCE 02 - 02796