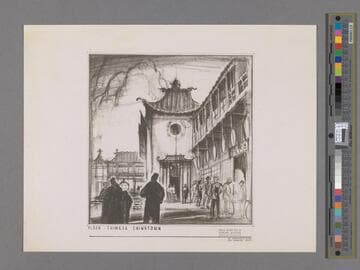Visual Materials
[Architectural renderings]
You might also be interested in
![[Architectural renderings]](/_next/image?url=https%3A%2F%2Frail.huntington.org%2FIIIF3%2FImage%2F22APN4KCFJYL%2Ffull%2F%5E360%2C%2F0%2Fdefault.jpg&w=750&q=75)
[Architectural renderings]
Visual Materials
Views of architectural renderings of residential and commercial projects. Includes the Malibu Quarterdeck Club, and Woodacres (housing development off San Vicente Boulevard in Santa Monica). Woodacres renderings include a "House Beautiful Demonstration House". Also includes renderings of the Shelton, Hertz, Shields, Vaughn, Bertin, Curtis, and Johnston residences.
photCL MLP 0749

Reproductions of architectural renderings
Manuscripts
3 reproductions of two architectural renderings by the architects Erle Webste and Adrian Wilson, designers of New Chinatown. The last reproduction has been punched for a three ring binder.
mssSooHoo

Architectural rendering of a commercial building
Visual Materials
Architectural rendering of a commercial building.
photCL SCE 06 - 70239
Image not available
[Architectural renderings]
Visual Materials
Maynard L. Parker negatives, photographs, and other material consists of 57,893 black-and-white negatives, color transparencies, black-and-white prints, and color prints; 39 presentation albums; and 17 boxes of office records, 1930-1974. Created primarily by Maynard Parker, the archive documents the residential and non-residential work of architects, interior designers, landscape architects, artists, builders, real estate developers, and clients associated with these fields, foremost among them the magazine House Beautiful. Also included in the collection are photographs taken by other individuals, such as architect Cliff May and Parker's assistant, Charles Yerkes.
photCL MLP
Image not available
[Architectural renderings]
Visual Materials
Maynard L. Parker negatives, photographs, and other material consists of 57,893 black-and-white negatives, color transparencies, black-and-white prints, and color prints; 39 presentation albums; and 17 boxes of office records, 1930-1974. Created primarily by Maynard Parker, the archive documents the residential and non-residential work of architects, interior designers, landscape architects, artists, builders, real estate developers, and clients associated with these fields, foremost among them the magazine House Beautiful. Also included in the collection are photographs taken by other individuals, such as architect Cliff May and Parker's assistant, Charles Yerkes.
photCL MLP
Image not available
Architectural plans and renderings
Visual Materials
The Peabody Collection consists of 672 glass plate negatives in various sizes, 1054 film negatives in various sizes, 24 photograph albums, 887 loose photographs in a variety of formats, published works, and manuscript material, created and collected by Henry G. Peabody, 1859-1993 (bulk 1890s-1900s). The materials collectively describe Peabody's long career as a commercial landscape photographer working on both the east and west coasts of the United States. The photographs and negatives depict Peabody and his family; landscape views in New England, Canada, the western United States, California, and Mexico; Native Americans; city and landscape views in Great Britain, France, and Switzerland; portraits; architectural renderings; plants and animals; unidentified landscapes; and miscellaneous images. Additional photographers and photographic firms represented in the collection include Alexander Hesler, Charles F. Lummis, and Spence Air Photos. The published works contain photographs by Peabody. The manuscript material provides information about Peabody's negatives; contains catalogs of Peabody's works for sale; describes Peabody's commercial dealings as both a photographer and seller of photographic equipment; and contains ephemeral material collected by Peabody throughout his life.
photCL 478