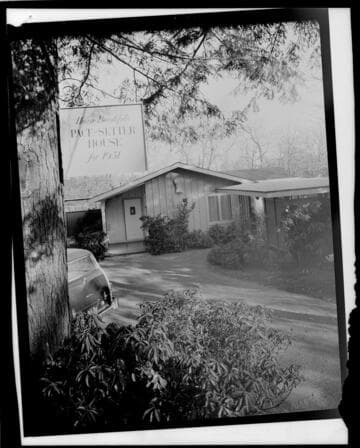Visual Materials
Pace Setter House of 1951: Interiors and exteriors, kitchen, laundry room, storage
You might also be interested in
Image not available
Pace Setter House of 1951: Interiors and exteriors, kitchen, laundry room, storage, Dobbs Ferry, NY
Visual Materials
Maynard L. Parker negatives, photographs, and other material consists of 57,893 black-and-white negatives, color transparencies, black-and-white prints, and color prints; 39 presentation albums; and 17 boxes of office records, 1930-1974. Created primarily by Maynard Parker, the archive documents the residential and non-residential work of architects, interior designers, landscape architects, artists, builders, real estate developers, and clients associated with these fields, foremost among them the magazine House Beautiful. Also included in the collection are photographs taken by other individuals, such as architect Cliff May and Parker's assistant, Charles Yerkes.
photCL MLP

Pace Setter House of 1951: Interiors and exteriors, bedrooms, bathrooms, storage
Visual Materials
Interior and exterior images of the house including various plantings, the den, second bedroom, master bedroom, a bathroom, and storage cabinets.
photCL MLP 1800

Pace Setter House of 1951: Interiors and exteriors, garden sheds, textiles
Visual Materials
Interior and exterior images of the house showing exterior vents, the home's service yard with garden sheds and tools, decorative accents, linens and textiles.
photCL MLP 1800

Pace Setter House of 1951: Kitchen, heating and electrical systems
Visual Materials
Mostly interior images of the house, especially of the kitchen and kitchen cabinets. Also includes images of the heating and electrical systems in the basement, close–up images of exterior vents, door and window hardware, and some decorative details and furnishings.
photCL MLP 1800
![Pace Setter House of 1953 [Hoefer residence]: "Joe's Book"](/_next/image?url=https%3A%2F%2Frail.huntington.org%2FIIIF3%2FImage%2F22APN4KOEHWU%2Ffull%2F%5E360%2C%2F0%2Fdefault.jpg&w=750&q=75)
Pace Setter House of 1953 [Hoefer residence]: "Joe's Book"
Visual Materials
Images of the interior and exterior of the house including the television room and especially of details of the landscaping, front entry, patio, and screened terrace.
photCL MLP 1801
![Pace Setter House of 1953 [Hoefer residence]](/_next/image?url=https%3A%2F%2Frail.huntington.org%2FIIIF3%2FImage%2F22APN4KOU6FW%2Ffull%2F%5E360%2C%2F0%2Fdefault.jpg&w=750&q=75)
Pace Setter House of 1953 [Hoefer residence]
Visual Materials
Interior views of the house with special attention to the house's heating and cooling system including the system itself and images of ceiling vents. Also includes many images of the kitchen, laundry room, master bedroom, master bathroom, details of intercom units and fixtures.
photCL MLP 1801